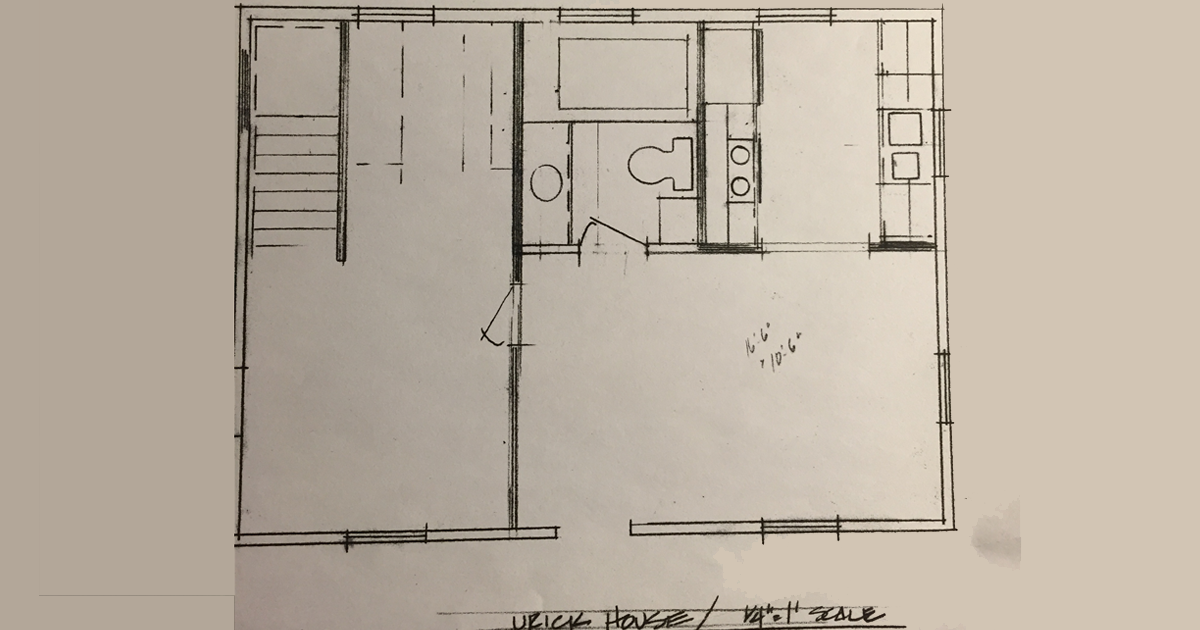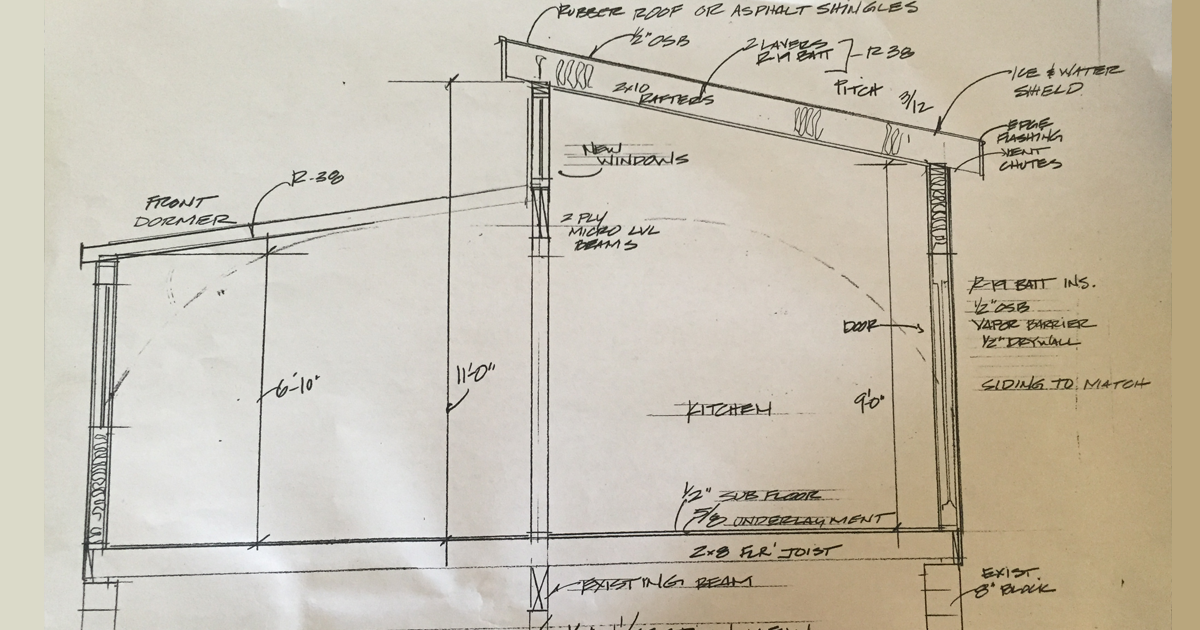The last post was about the first round of Quonset floor plan designs. Let’s talk about round two.
After giving Ron my feedback on the initial plans, we circled back in January. He presented me with the following plan.
Now we were looking at a vaulted dormer and a four foot expansion off the back of the house. This plan kept the chimney and swapped the location of the kitchen and bedrooms. I’d like to one day have a little deck or patio in the back, so I wanted to make sure we have some way to access that future space from the back of the house. Ron felt we could just put some footings in to support the addition and not need to dig out the basement.
What really complicates the floor plan for me is the location of the stairs to the basement. Where do you put stairs in a house this small? The other issue is that I really wanted my living space to take advantage of the southern light, not so much the bedroom. I’m angry that someone built the house with the stairs eating into that precious southern exposure. The other complicating factor is the position of the bathroom. It’s kinda stuck here on the west wall. I can move it right or left, but its pretty much there, on the west wall.
I have to say, I did like where this floor plan was going. But I have some must-haves I refuse to compromise on.
- I need room for my desk, at least a 4 x 4 space.
- My desk cannot be in my bedroom/near my bed.
- Closet space! No matter how much I pare down my clothing, I never have enough closet space.
Well, I might budge on the closet thing, but absolutely not on the desk thing.
At this appointment we also covered costs of things and it just seemed like with all the other things the house needed, there was no way to keep this on my budget. So I killed off the addition and decided to regroup in another few weeks.
Meanwhile, I spent hours with graph paper trying all kinds of different plans.
Finally, in February we settled on the floor plan below. It’s essentially the same as the one above but with no addition. Also the chimney has been removed. I decided that the money saved on the addition could be put towards a new high efficiency furnace/AC and a power vented water heater.
And of course, who couldn’t fall in love with this rendering?
In a way, I am happy that I need to move into this little house a sooner than I expected and before the big renovation will be done. I think living there and using the space will give me some other ideas.




