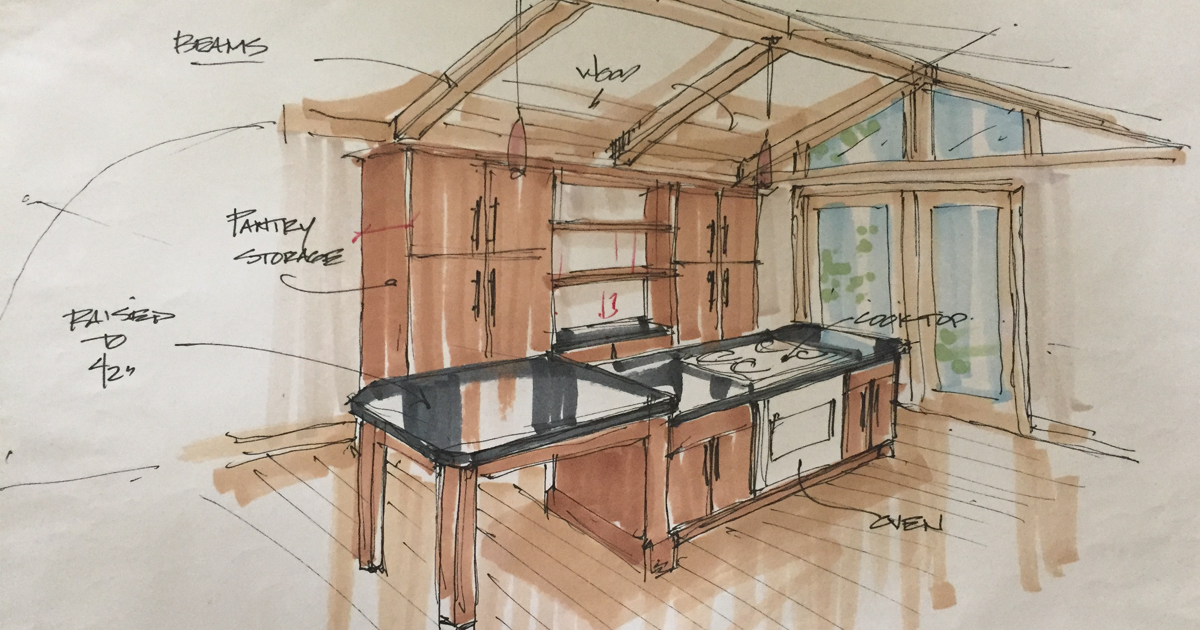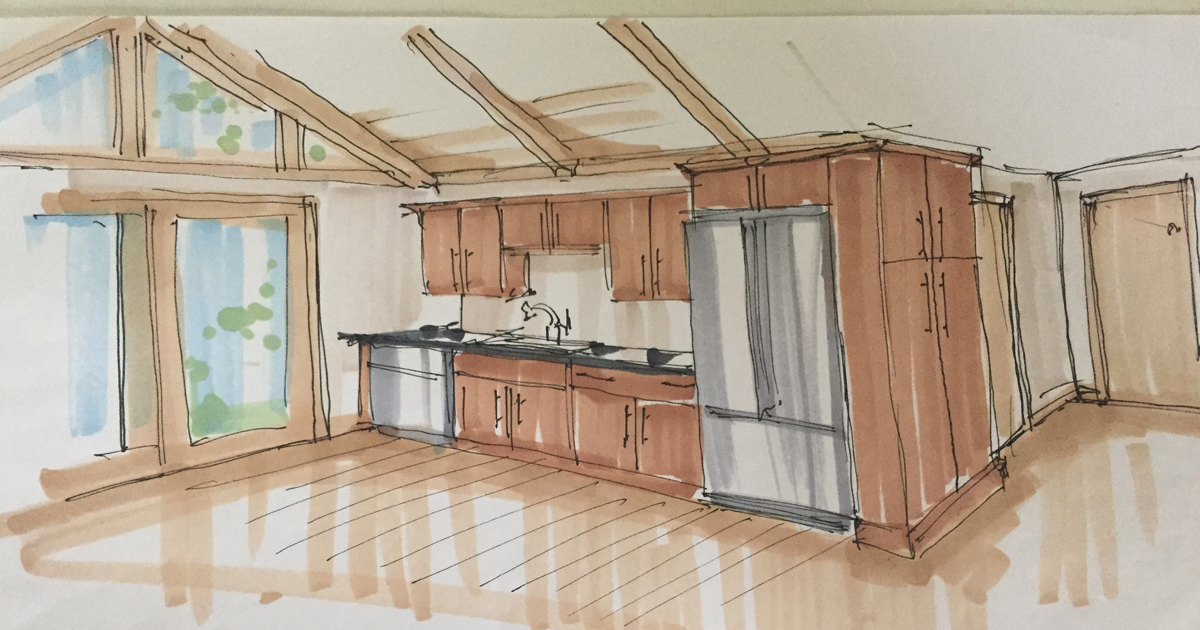While I consider myself pretty good at envisioning possibilities, don’t ask me for the details and minutiae of bringing the possibilities into reality. After hunting around Angie’s list, I called a few architects with great reviews. Surprisingly, the first two I spoke with were not at all interested in the project. One felt my budget was too low. The other had no idea what a quonset hut was. Luckily, architect and designer Ron Barron at RBS Kitchen and Bath was totally willing to help me with my project.
I have never worked with a designer and architect before so I really wasn’t sure what to expect. What I knew I needed was help. I really had no experience drawing up plans, understanding what or wasn’t in the realm of possibility given my budget. After an initial meeting to discuss my ideas, budget and need-to-haves, I paid an upfront fee for the design portion of the project, he and his team came out to the house to measure everything. We circled back in a few weeks and he presented me with the following floor plan and renderings of the kitchen.
I was so excited to see these plans. I loved the idea of the vaulted ceiling and how open it would feel. But this plan required added on to both the front and back of the house, not much and not enough to justify the cost. I was also concerned that messing with the basement wall would mean having to replace the whole wall. That would really eat into my budget. And the more I thought about the peaked vault, the more I felt it wouldn’t work with the rounded house. I also felt conflicted about adding-on to the house. Wasn’t the point of this project to keep it tiny?
After giving Ron the feedback, we’d end up revisiting this whole plan after the first of the year.


